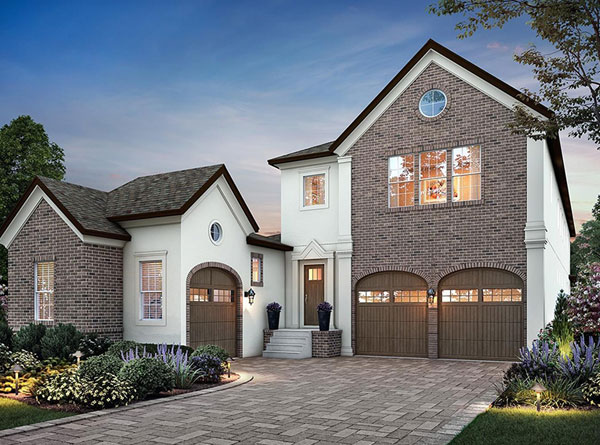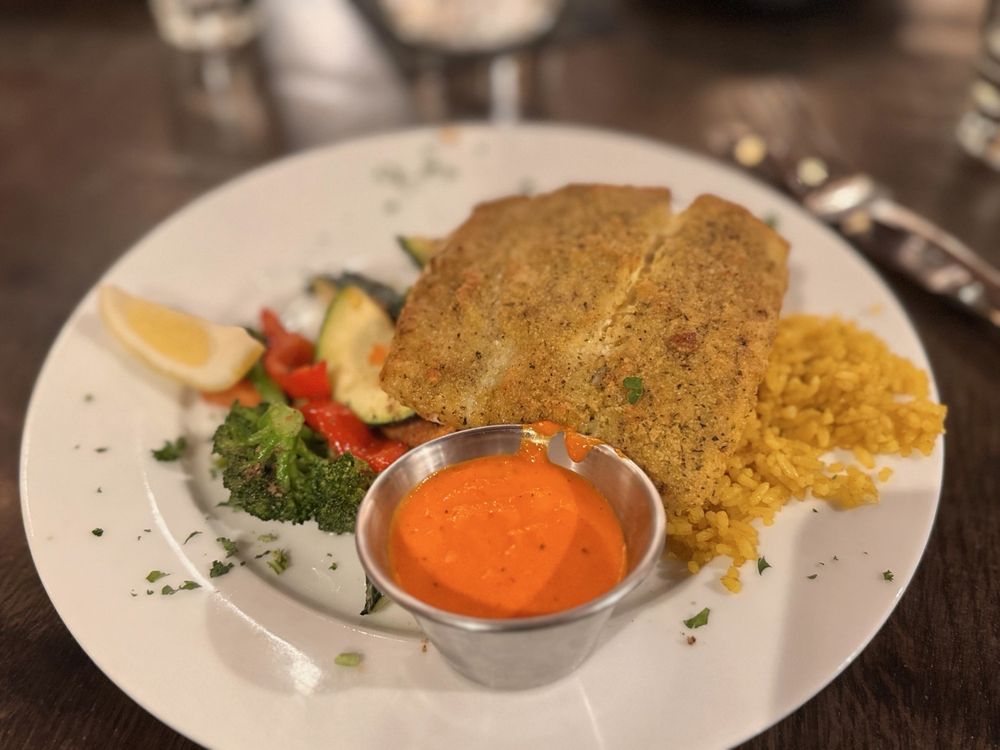Beach Park Homes for Sale
Explore the allure of Beach Park with our comprehensive listings of homes for sale in this coveted Tampa, Florida neighborhood. Beach Park offers a perfect blend of luxury living and coastal charm, making it an ideal place to call home.
Discover a variety of housing options, from elegant waterfront estates to modern condominiums, each boasting its own unique style and amenities. Enjoy lush landscapes, serene streets, and a strong sense of community in Beach Park.
Conveniently located near downtown Tampa, residents have easy access to a plethora of dining, shopping, and entertainment options, as well as top-rated schools and parks.
Whether you’re a first-time homebuyer, looking to upgrade, or seeking a charming neighborhood to settle down in, our team of real estate professionals is here to help you find the perfect Beach Park home to fit your lifestyle and preferences. Start your search today and discover the possibilities awaiting you in Beach Park.
Beach Park Real Estate Statistics
| Total Homes for Sale: | 34 |
| Avg Home Price | $1,856,347 |
| Highest Home Price | $7,950,000 |
| Lowest Home Price | $484,900 |

Available Homes for Sale in Beach Park FL
 $12,000,000
Active
$12,000,000
Active
5002 S Shore Crest Circle Tampa, Florida
7 Beds 8 Baths 10,130 SqFt 1.34 Acres
 $8,500,000
Active
$8,500,000
Active
5131 W Neptune Way Tampa, Florida
6 Beds 6 Baths 7,250 SqFt 0.27 Acres
 $7,889,000
Active
$7,889,000
Active
5810 Mariner Street Tampa, Florida
5 Beds 6 Baths 7,092 SqFt 0.36 Acres
 $7,500,000
Active
$7,500,000
Active
48 Sandpiper Road Tampa, Florida
6 Beds 8 Baths 6,564 SqFt 0.24 Acres
 $5,850,000
Active
$5,850,000
Active
5004 S The Riviera Tampa, Florida
5 Beds 7 Baths 5,887 SqFt 0.26 Acres
 $5,650,000
Active
$5,650,000
Active
5020 S Shore Crest Circle Tampa, Florida
6 Beds 6 Baths 7,545 SqFt 0.58 Acres
 $5,495,000
Active
$5,495,000
Active
419 S Shore Crest Drive Tampa, Florida
5 Beds 6 Baths 5,351 SqFt 0.33 Acres
 $4,990,000
Active
$4,990,000
Active
4518 W Rosemere Road Tampa, Florida
5 Beds 7 Baths 6,286 SqFt 0.46 Acres
 $4,950,000
Active
$4,950,000
Active
4 W Spanish Main Street Tampa, Florida
5 Beds 5 Baths 4,335 SqFt 0.23 Acres
 $4,500,000
Active
$4,500,000
Active
5811 Mariner Street Tampa, Florida
5 Beds 6 Baths 5,006 SqFt 0.24 Acres
 $4,206,904
Active
$4,206,904
Active
4536 W Swann Avenue Tampa, Florida
5 Beds 7 Baths 5,804 SqFt 0.34 Acres
 $3,895,000
Active
$3,895,000
Active
814 S Bayside Drive Tampa, Florida
5 Beds 6 Baths 4,977 SqFt 0.28 Acres
 $3,850,000
Active
$3,850,000
Active
5018 S The Riviera Street Tampa, Florida
5 Beds 6 Baths 5,621 SqFt 0.31 Acres
 $3,750,000
Active
$3,750,000
Active
4309 W Beachway Drive Tampa, Florida
5 Beds 6 Baths 5,740 SqFt 0.26 Acres
 $3,649,000
Active
$3,649,000
Active
214 S Renellie Drive Tampa, Florida
5 Beds 6 Baths 4,724 SqFt 0.21 Acres

























































