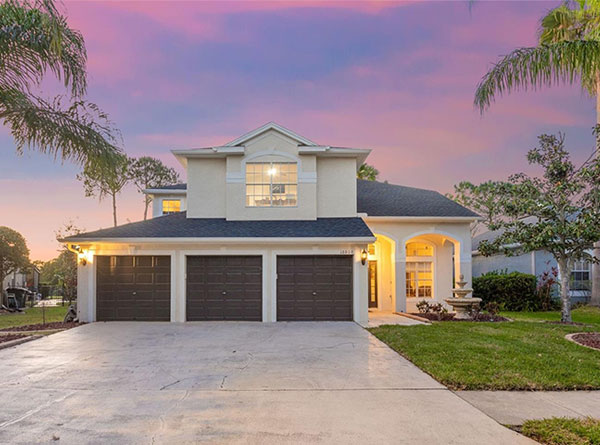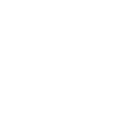Lutz homes for sale
Lutz, situated in Hillsborough County, Florida, offers an enticing selection of homes for sale, catering to diverse tastes and lifestyles. From spacious single-family residences in gated communities to quaint townhouses in family-friendly neighborhoods, Lutz provides options for buyers at various price points.
Many homes in Lutz feature modern amenities such as gourmet kitchens, luxurious bathrooms, and expansive outdoor living spaces, perfect for enjoying the sunny Florida weather. Additionally, the town’s convenient location offers easy access to major highways, top-rated schools, shopping centers, and dining establishments.
With its lush landscapes, peaceful atmosphere, and close proximity to Tampa Bay’s urban amenities, Lutz provides residents with a desirable blend of suburban tranquility and urban convenience. Whether you’re seeking a peaceful retreat or a vibrant community with plenty of activities, Lutz has something for everyone.
Lutz Real Estate Statistics
| Total Homes for Sale: | 34 |
| Avg Home Price | $1,856,347 |
| Highest Home Price | $7,950,000 |
| Lowest Home Price | $484,900 |

Available Homes for Sale in lutz FL
 $2,899,999
Active
$2,899,999
Active
17064 Comunidad De Avila Drive Lutz, Florida
7 Beds 9 Baths 9,734 SqFt 5.490 Acres
 $2,690,000
Active
$2,690,000
Active
18605 Avenue Monaco Lutz, Florida
5 Beds 5 Baths 5,110 SqFt 1.290 Acres
 $2,490,000
Active
$2,490,000
Active
18703 Pepper Pike Lutz, Florida
5 Beds 7 Baths 6,601 SqFt 0.950 Acres
 $1,990,000
Pending
$1,990,000
Pending
1314 Whitaker Road Lutz, Florida
4 Beds 5 Baths 4,329 SqFt 3.800 Acres
 $1,900,000
Active
$1,900,000
Active
3629 Madison Cypress Drive Lutz, Florida
5 Beds 4 Baths 4,520 SqFt 0.650 Acres
 $1,875,000
Active
$1,875,000
Active
17712 Royal Eagle Lane Lutz, Florida
5 Beds 4 Baths 3,975 SqFt 1.010 Acres
 $1,849,000
Active
$1,849,000
Active
1509 Amarone Place Lutz, Florida
4 Beds 4 Baths 4,206 SqFt 2.210 Acres
 $1,825,000
Active
$1,825,000
Active
18806 Wimbledon Circle Lutz, Florida
4 Beds 4 Baths 4,122 SqFt 0.740 Acres
 $1,800,000
Active
$1,800,000
Active
1113 Merry Water Drive Lutz, Florida
5 Beds 5 Baths 5,124 SqFt 0.790 Acres
 $1,700,000
Active
$1,700,000
Active
1810 Curry Road Lutz, Florida
3 Beds 3 Baths 2,051 SqFt 18.200 Acres
 $1,700,000
Active
$1,700,000
Active
503 W Lutz Lake Fern Road Lutz, Florida
4 Beds 4 Baths 2,674 SqFt 1.750 Acres
 $1,699,999
Active
$1,699,999
Active
19114 Avenue Bayonnes Lutz, Florida
4 Beds 5 Baths 4,636 SqFt 0.330 Acres
 $1,695,000
Pending
$1,695,000
Pending
17416 Varona Place Lutz, Florida
5 Beds 4 Baths 4,296 SqFt 0.300 Acres
 $1,625,000
Pending
$1,625,000
Pending
17506 Mallard Court Lutz, Florida
7 Beds 6 Baths 5,679 SqFt 1.430 Acres
 $1,625,000
Active
$1,625,000
Active
18618 Avenue Capri Lutz, Florida
4 Beds 4 Baths 4,376 SqFt 0.580 Acres






















































